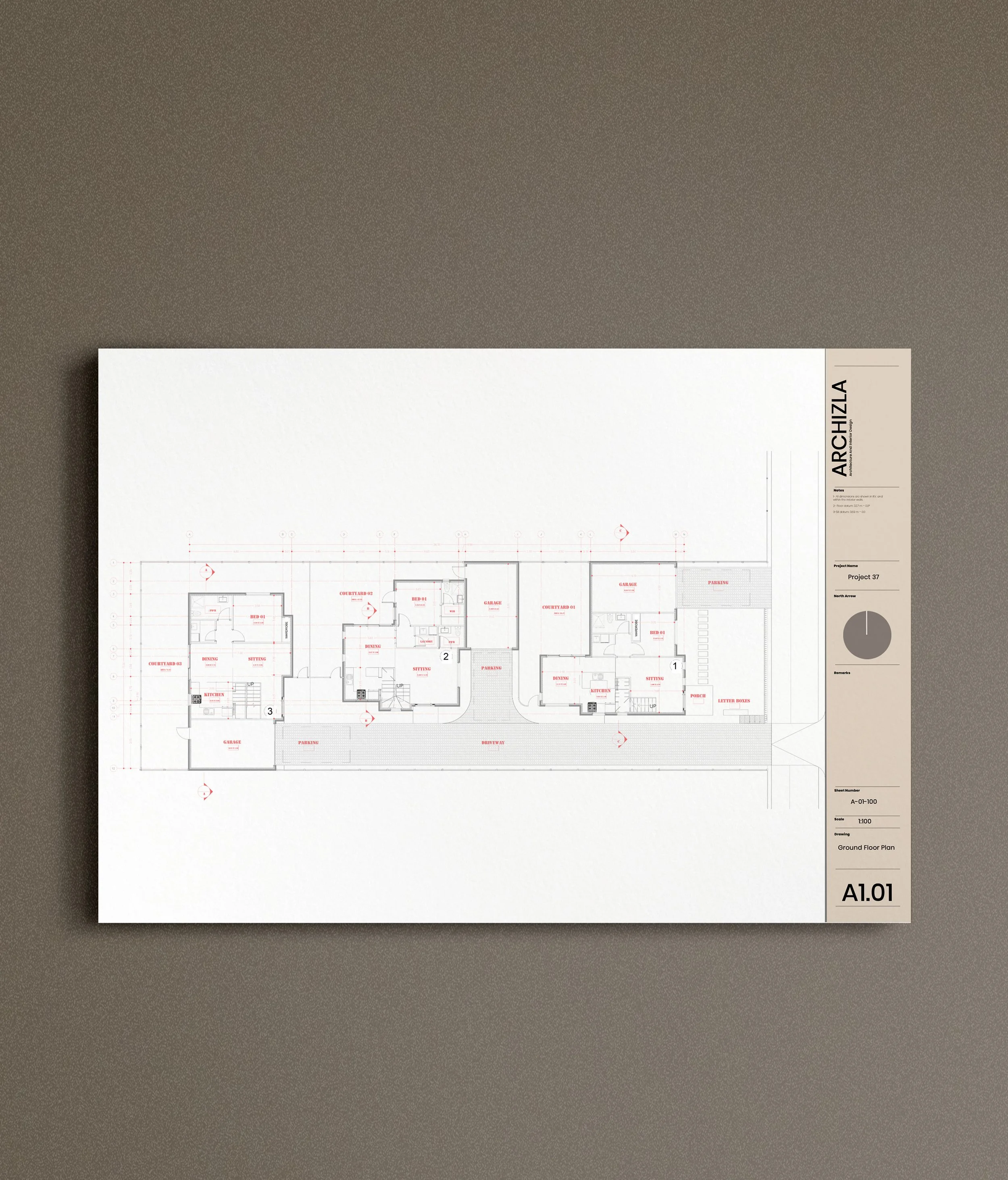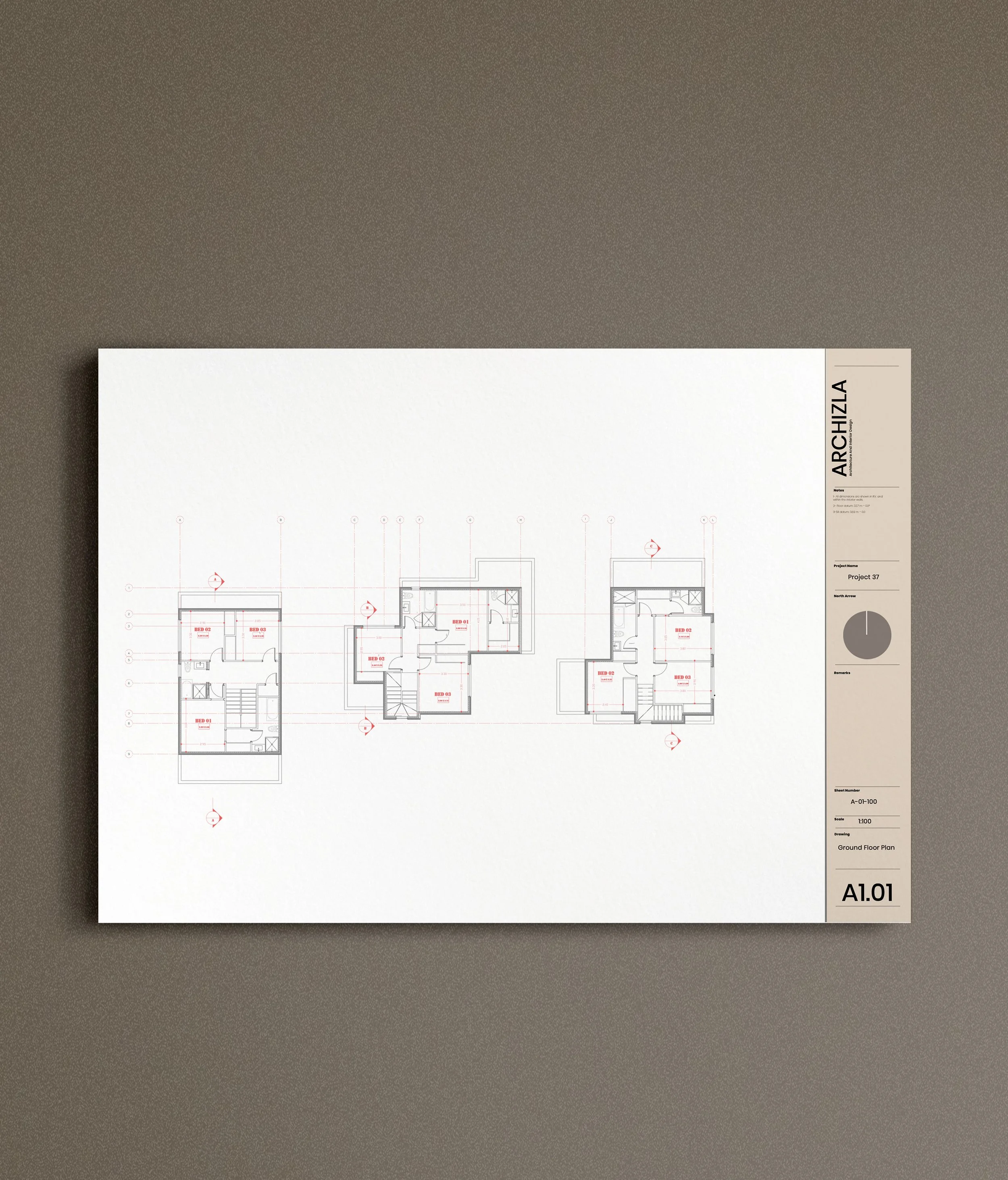Project 37
This project showcases a contemporary residential development consisting of three individual houses designed with a unified architectural language. The visualization focuses on the exterior envelope of one of the residences, highlighting the blend of modern simplicity and natural materiality.
The design combines warm brick textures with light rendered walls and a dark tiled roof, creating a balanced and timeless façade. Large windows bring natural light into the interior while maintaining privacy through proportion and placement. The surrounding landscape, fencing, and driveway are carefully integrated to reflect a realistic suburban context and enhance the visual presentation of the project. The render aims to communicate the architectural character, material harmony, and street presence of the development in a clear, refined composition.


