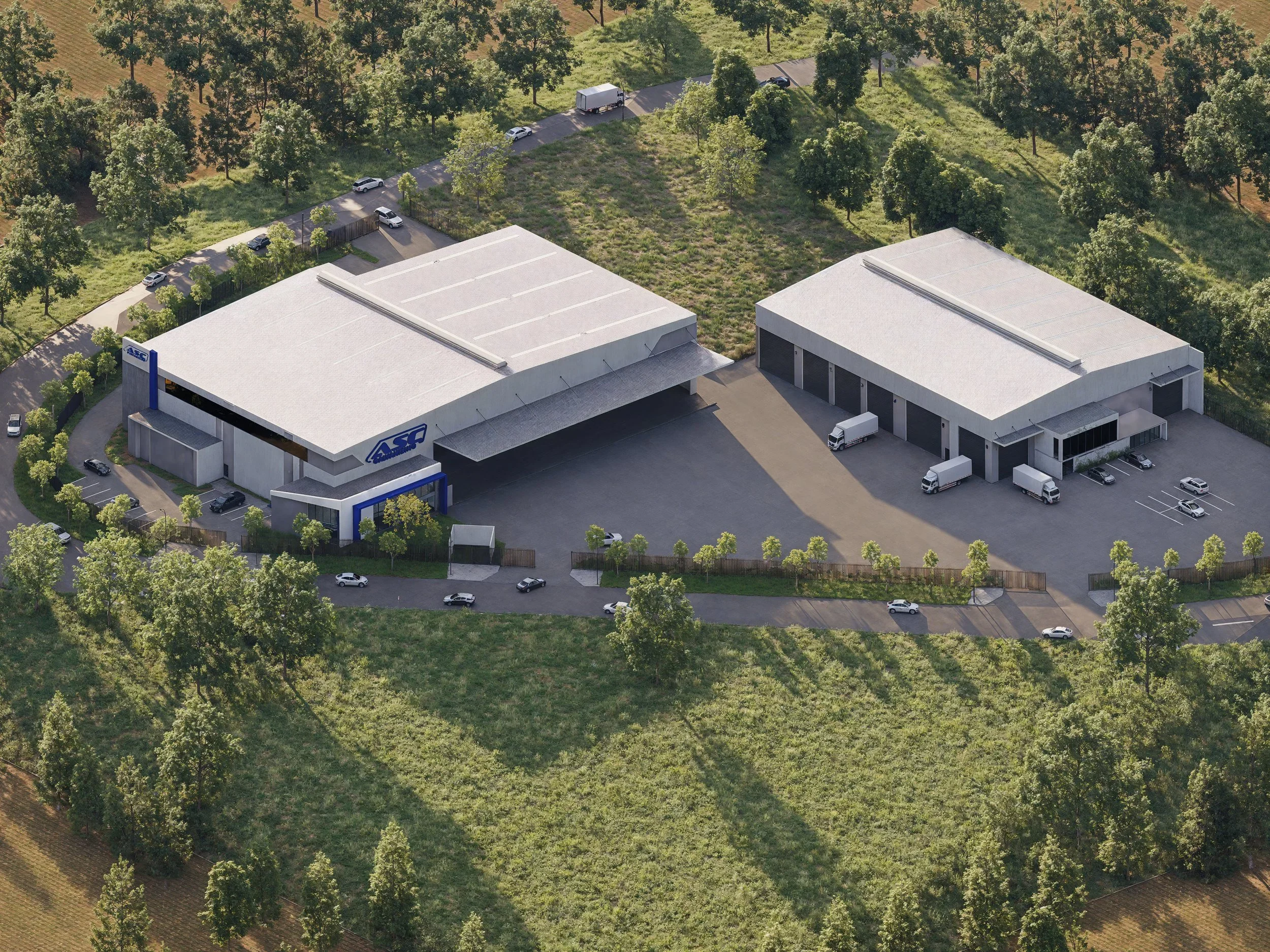Project 567
Project name: Project 567
Project type: Warehouse / Industrial complex
Location: Perth, WA, Australia
Role: Interior design, space planning, styling & 3D visualisation
Date: October 2025
Project summary
Project 567 presents two industrial warehouse buildings visualised through detailed exterior renders that highlight their massing, material composition, and functional layout. The design contrasts robust loading zones and truck circulation areas with refined office façades that introduce a human scale. Realistic lighting, shadow behaviour, and material reflections were used to communicate construction quality and clearly express the operational flow between both structures.
This render highlights the secondary façade of the twin-building warehouse complex, showcasing the rhythm of loading dock doors, truck access bays, and the functional circulation zone between the two structures. The composition emphasises the industrial character and operational flow of the site.
The scene is rendered with a neutral daylight setup to accurately represent material textures, including metal cladding, concrete paving, and glazed office sections. Soft directional lighting enhances façade depth and shadow definition, while the camera angle is positioned at a low three-quarter perspective to capture both scale and spatial hierarchy. Reflections and subtle ambient occlusion are used to reinforce realism and convey construction quality.


